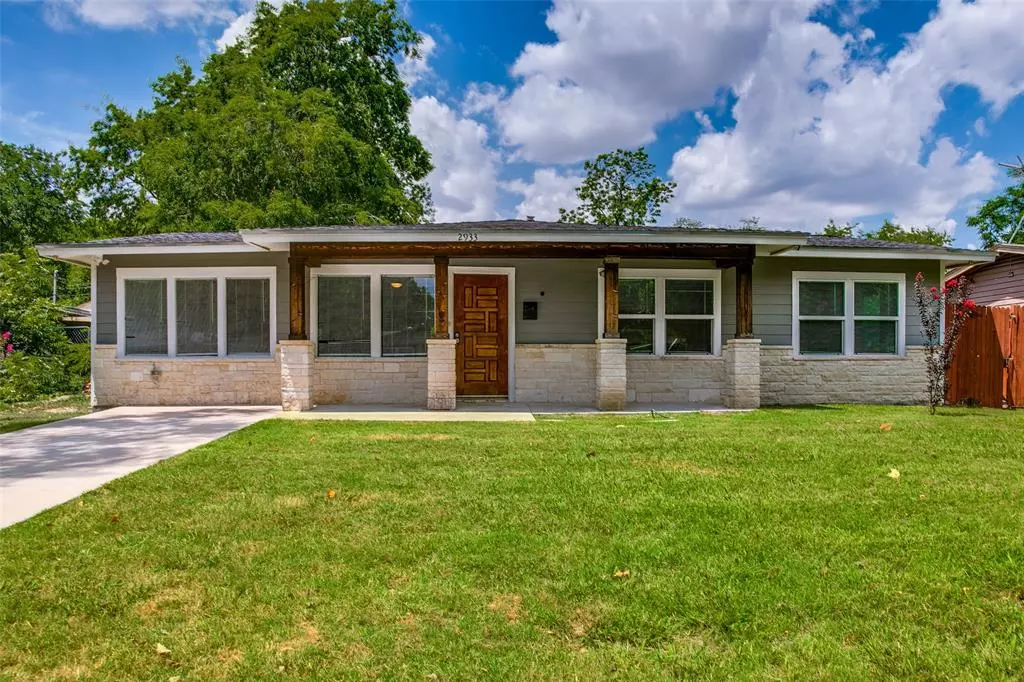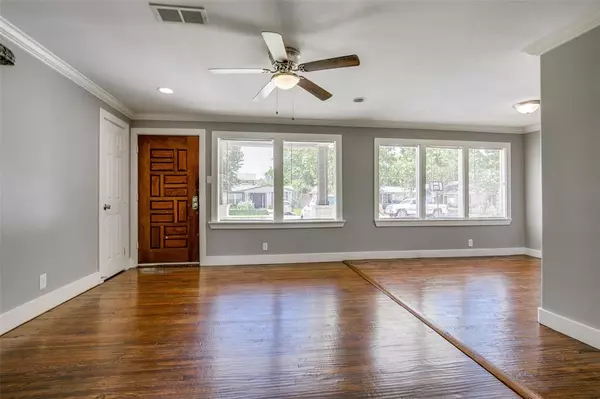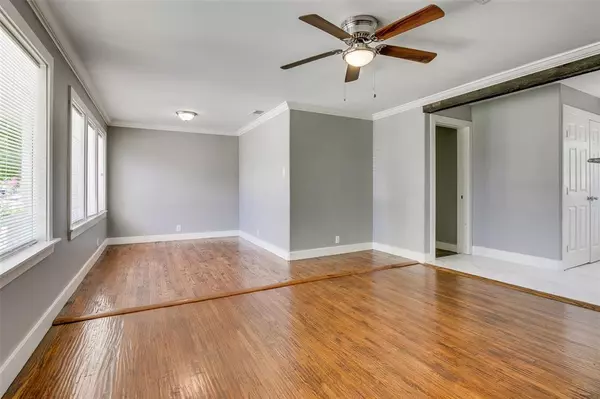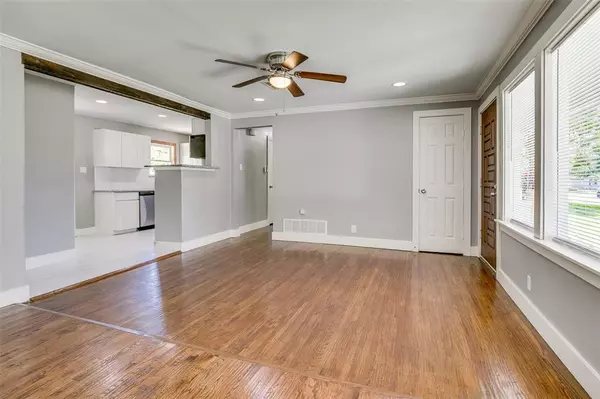$250,000
For more information regarding the value of a property, please contact us for a free consultation.
2933 Shorewood Drive Dallas, TX 75228
4 Beds
2 Baths
1,152 SqFt
Key Details
Property Type Single Family Home
Sub Type Single Family Residence
Listing Status Sold
Purchase Type For Sale
Square Footage 1,152 sqft
Price per Sqft $217
Subdivision Linda Terrace
MLS Listing ID 20667360
Sold Date 08/16/24
Style Mid-Century Modern
Bedrooms 4
Full Baths 2
HOA Y/N None
Year Built 1955
Lot Size 7,361 Sqft
Acres 0.169
Lot Dimensions 61x125
Property Description
UPDATE 7-12-2024: Multiple Offers Received. Please submit Best and Final Offers by July 14th Sunday 3:00pm. - This beautifully updated ranch-style residence perfectly combines classic charm with modern convenience. Nestled in a tranquil neighborhood with fantastic curb appeal, this 4-bed, 2-bath home is ready to welcome you. Step into an inviting, light-filled living room, ideal for gatherings. The remodeled kitchen boasts refreshed tile flooring, granite countertops, stainless steel appliances, and ample cabinet space. The home features re-finished, hand-scraped hardwood floors and fresh paint throughout. The versatile 4th bedroom, complete with an ensuite bath, can serve as a flex space or office. Updated bathrooms showcase contemporary fixtures and stylish tiling. The expansive backyard offers plenty of space for pets and designing your dream backyard, already with storage shed. This turnkey home includes all appliances, including washer, dryer, and fridge, with an acceptable offer!
Location
State TX
County Dallas
Direction Traveling East on Oates, right on La Prada Dr, left on Shorewood Dr, property is on your left.
Rooms
Dining Room 1
Interior
Interior Features Cable TV Available, High Speed Internet Available
Heating Central, Natural Gas
Cooling Central Air, Electric
Flooring Ceramic Tile, Wood
Appliance Dishwasher, Disposal, Gas Range, Microwave, Vented Exhaust Fan
Heat Source Central, Natural Gas
Exterior
Exterior Feature Storage
Utilities Available City Sewer, City Water
Roof Type Composition
Garage No
Building
Lot Description Lrg. Backyard Grass, Many Trees
Story One
Foundation Slab
Level or Stories One
Structure Type Cedar,Frame,Stone Veneer
Schools
Elementary Schools Kiest
Middle Schools Gaston
High Schools Adams
School District Dallas Isd
Others
Ownership See Agent
Acceptable Financing Cash, Conventional, FHA, VA Loan
Listing Terms Cash, Conventional, FHA, VA Loan
Financing FHA 203(b)
Read Less
Want to know what your home might be worth? Contact us for a FREE valuation!

Our team is ready to help you sell your home for the highest possible price ASAP

©2025 North Texas Real Estate Information Systems.
Bought with Victoria Burke • Coldwell Banker Apex, REALTORS





