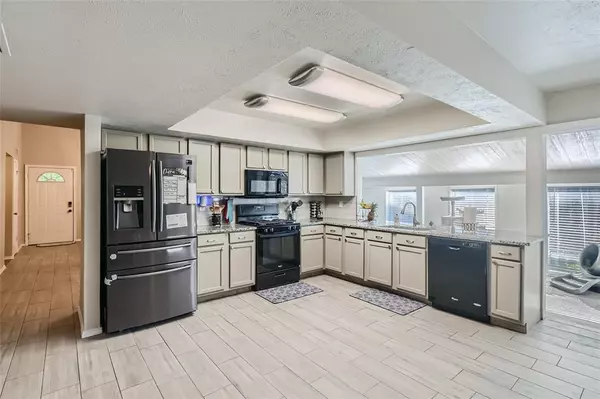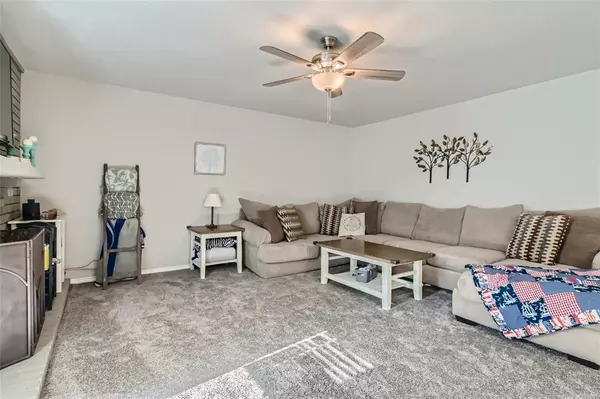$368,999
For more information regarding the value of a property, please contact us for a free consultation.
4928 Crawford Drive The Colony, TX 75056
3 Beds
2 Baths
2,144 SqFt
Key Details
Property Type Single Family Home
Sub Type Single Family Residence
Listing Status Sold
Purchase Type For Sale
Square Footage 2,144 sqft
Price per Sqft $172
Subdivision Colony 13
MLS Listing ID 20669088
Sold Date 08/28/24
Style Traditional
Bedrooms 3
Full Baths 2
HOA Y/N None
Year Built 1976
Annual Tax Amount $6,320
Lot Size 6,621 Sqft
Acres 0.152
Property Description
Welcome to your new home! You'll be impressed with this home and NO HOA! All new landscaping welcomes you along with the shade of the mature Oak trees throughout the yard. Upon entering your greeted into the large family room and elegant dining. With a completely remodeled kitchen and an extra sunroom to bask in the glory of natural lighting or a perfect bonus room. You will love the Primary suite with its spacious walk-in closet and an oversized shower. You wouldn’t have to lift a finger at this house, paint and all new carpet were installed throughout the home in June of ’24 along with new tile in the sunroom and all new landscaping in preparation for this home’s new owner! Lastly, you're a stone's throw away from Lion's Club Park which has covered seating, playgrounds, and even a pond to complement the scenery. This home is close in proximity to entertainment, night life & great sports teams just moments away! Don't miss out on this opportunity for this home to be yours.
Location
State TX
County Denton
Direction From Main, go east on North Colony, right on Blair Oaks. Right on Crawford. GPS works great also.
Rooms
Dining Room 1
Interior
Interior Features Cable TV Available, Chandelier, High Speed Internet Available, Open Floorplan, Walk-In Closet(s)
Heating Central, Fireplace(s), Natural Gas
Cooling Ceiling Fan(s), Central Air, Electric
Flooring Carpet, Tile
Fireplaces Number 1
Fireplaces Type Living Room
Appliance Dishwasher, Disposal, Gas Cooktop, Gas Oven, Gas Water Heater, Microwave, Plumbed For Gas in Kitchen
Heat Source Central, Fireplace(s), Natural Gas
Laundry Electric Dryer Hookup, In Hall, Full Size W/D Area, Washer Hookup
Exterior
Exterior Feature Rain Gutters, Storage
Garage Spaces 2.0
Fence Wood
Utilities Available Alley, Asphalt, Cable Available, City Sewer, City Water, Community Mailbox, Concrete, Curbs, Electricity Connected, Individual Gas Meter, Individual Water Meter, Sidewalk
Roof Type Composition
Total Parking Spaces 2
Garage Yes
Building
Lot Description Few Trees, Landscaped, Subdivision
Story One
Foundation Slab
Level or Stories One
Structure Type Brick,Siding,Wood
Schools
Elementary Schools Peters Colony
Middle Schools Griffin
High Schools The Colony
School District Lewisville Isd
Others
Restrictions Deed,Easement(s)
Ownership See Tax Record
Acceptable Financing Cash, Conventional, FHA, VA Loan
Listing Terms Cash, Conventional, FHA, VA Loan
Financing Conventional
Special Listing Condition Deed Restrictions, Utility Easement
Read Less
Want to know what your home might be worth? Contact us for a FREE valuation!

Our team is ready to help you sell your home for the highest possible price ASAP

©2024 North Texas Real Estate Information Systems.
Bought with Jessica Maddern • Keller Williams Legacy






