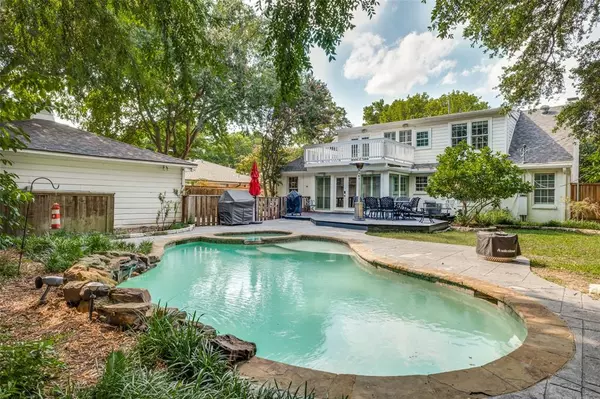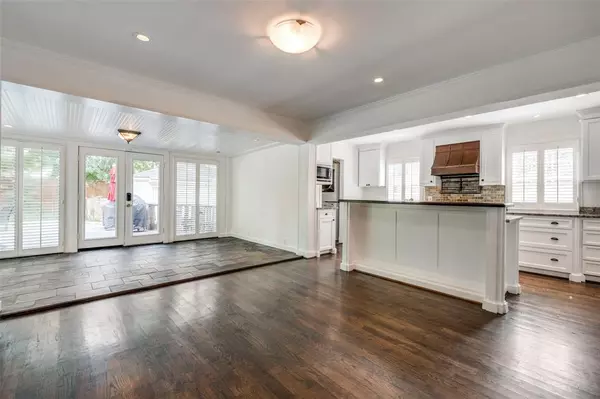$1,349,000
For more information regarding the value of a property, please contact us for a free consultation.
5446 Emerson Avenue Dallas, TX 75209
3 Beds
4 Baths
2,661 SqFt
Key Details
Property Type Single Family Home
Sub Type Single Family Residence
Listing Status Sold
Purchase Type For Sale
Square Footage 2,661 sqft
Price per Sqft $506
Subdivision Greenway Crest
MLS Listing ID 20637992
Sold Date 10/23/24
Style Traditional
Bedrooms 3
Full Baths 3
Half Baths 1
HOA Y/N None
Year Built 1950
Lot Size 10,105 Sqft
Acres 0.232
Lot Dimensions 75 x 140
Property Description
Welcome to your dream home in the highly sought-after Greenway Crest neighborhood! This 2,661 sf residence offers 3 spacious bedrooms & 3.5 baths. The home's large formal living room & dining room are perfect for entertaining guests. The kitchen, complete with breakfast nook, flows seamlessly into a second living area, providing ample space for relaxation & fun gatherings. The first floor also includes a convenient bedroom, ideal for guests or a home office. Upstairs, you'll find 2 additional bedrooms, including the spacious primary suite, which offers a comfortable sitting area, a large balcony for morning coffee or evening relaxation, & a well-appointed bathroom. The large backyard is an entertainer's paradise, featuring a deck, sparkling pool, & hot tub – perfect for hosting summer parties or unwinding after a long day. Walk to local parks & Inwood Village. Freshly painted, new roof, etc. Don't miss this incredible opportunity to live in one of Dallas' favorite neighborhoods.
Location
State TX
County Dallas
Direction Use GPS
Rooms
Dining Room 2
Interior
Interior Features Built-in Wine Cooler, Chandelier, Decorative Lighting, Eat-in Kitchen, Flat Screen Wiring, High Speed Internet Available, Kitchen Island, Paneling, Walk-In Closet(s)
Heating Central, Fireplace(s), Natural Gas, Zoned
Cooling Central Air, Electric, Zoned
Flooring Stone, Wood
Fireplaces Number 1
Fireplaces Type Gas Logs
Appliance Built-in Refrigerator, Dishwasher, Disposal, Gas Range, Ice Maker, Microwave, Convection Oven, Refrigerator, Vented Exhaust Fan
Heat Source Central, Fireplace(s), Natural Gas, Zoned
Laundry Utility Room, Stacked W/D Area
Exterior
Exterior Feature Balcony, Covered Patio/Porch, Rain Gutters, Lighting
Garage Spaces 2.0
Fence Wood
Pool Heated, In Ground, Pool/Spa Combo
Utilities Available City Sewer, City Water, Curbs, Sidewalk
Roof Type Composition
Total Parking Spaces 2
Garage Yes
Private Pool 1
Building
Lot Description Interior Lot, Landscaped, Many Trees, Sprinkler System
Story Two
Foundation Pillar/Post/Pier
Level or Stories Two
Structure Type Brick,Siding
Schools
Elementary Schools Polk
Middle Schools Cary
High Schools Jefferson
School District Dallas Isd
Others
Ownership See Agent
Acceptable Financing Cash, Conventional, VA Loan
Listing Terms Cash, Conventional, VA Loan
Financing Conventional
Read Less
Want to know what your home might be worth? Contact us for a FREE valuation!

Our team is ready to help you sell your home for the highest possible price ASAP

©2025 North Texas Real Estate Information Systems.
Bought with Paige Schmitt • Allie Beth Allman & Assoc.





