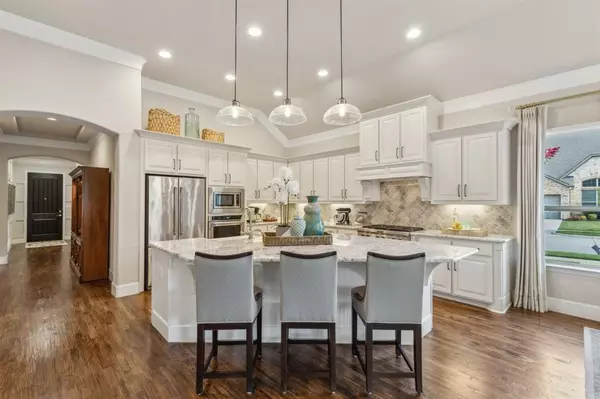$759,900
For more information regarding the value of a property, please contact us for a free consultation.
2637 Marble Creek Drive The Colony, TX 75056
3 Beds
2 Baths
2,336 SqFt
Key Details
Property Type Single Family Home
Sub Type Single Family Residence
Listing Status Sold
Purchase Type For Sale
Square Footage 2,336 sqft
Price per Sqft $325
Subdivision Austin Waters East Ph 1
MLS Listing ID 20701988
Sold Date 10/25/24
Style Traditional
Bedrooms 3
Full Baths 2
HOA Fees $104/ann
HOA Y/N Mandatory
Year Built 2016
Annual Tax Amount $10,970
Lot Size 8,319 Sqft
Acres 0.191
Property Description
Over $100K in Builder Upgrades - includes 12-foot ceilings in the den, nailed-down hardwood floors, a batten design accent wall, 8-inch baseboards, and extensive crown molding, 8-foot solid core doors, a tankless hot water heater, and foam insulation. Custom draperies from Kathy Adams. Kitchen is equipped with custom Hoffman cabinetry, high-end KitchenAid stainless steel appliances, a commercial 6-burner gas cooktop, and an oversized kitchen island with farmhouse sink. Oversized laundry room includes a sink, extra custom cabinetry, and a convenient passthrough to the primary closet. 3-car garage. A beautifully designed alcove bar with a wine fridge. Outdoor features include a covered patio, arbor, fountain, double-sided cedar fence, and flagstone patio. The seller has also added five additional trees to the property. Perfect for those looking for luxury, comfort, and energy-efficient upgrades! Lock-n-leave. Community pool.
Location
State TX
County Denton
Community Club House, Community Pool, Greenbelt, Playground, Pool
Direction Take Dallas Pkwy, Dallas North Tollway N, and Windhaven Pkwy to Walnut Creek Ln in The Colony; continue on Walnut Creek Ln. to Marble Creek Dr.
Rooms
Dining Room 1
Interior
Interior Features Built-in Features, Built-in Wine Cooler, Cable TV Available, Chandelier, Decorative Lighting, Double Vanity, Dry Bar, Eat-in Kitchen, High Speed Internet Available, Kitchen Island, Open Floorplan, Sound System Wiring, Wainscoting, Walk-In Closet(s)
Heating Central, Natural Gas
Cooling Ceiling Fan(s), Central Air, Electric
Flooring Hardwood
Fireplaces Number 1
Fireplaces Type Gas Logs
Equipment Irrigation Equipment
Appliance Dishwasher, Disposal, Electric Oven, Gas Cooktop, Microwave, Refrigerator, Tankless Water Heater
Heat Source Central, Natural Gas
Exterior
Exterior Feature Courtyard, Covered Patio/Porch, Lighting
Garage Spaces 3.0
Fence Back Yard, Wood
Pool Water Feature
Community Features Club House, Community Pool, Greenbelt, Playground, Pool
Utilities Available Alley
Roof Type Composition
Total Parking Spaces 3
Garage Yes
Building
Lot Description Corner Lot
Story One
Foundation Slab
Level or Stories One
Structure Type Brick
Schools
Elementary Schools Memorial
Middle Schools Arbor Creek
High Schools Hebron
School District Lewisville Isd
Others
Restrictions Deed
Ownership See Tax
Acceptable Financing Cash, Conventional, VA Loan
Listing Terms Cash, Conventional, VA Loan
Financing Cash
Read Less
Want to know what your home might be worth? Contact us for a FREE valuation!

Our team is ready to help you sell your home for the highest possible price ASAP

©2024 North Texas Real Estate Information Systems.
Bought with Mark Lutes • Funk Realty Group, LLC






