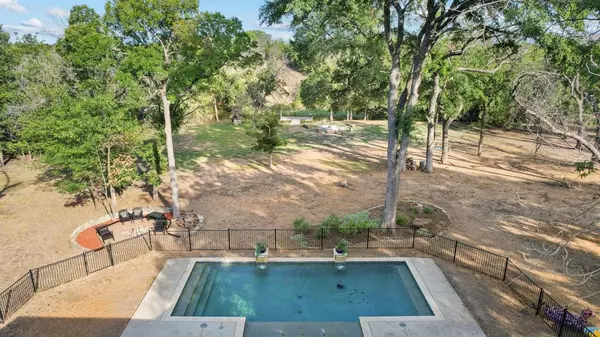$650,000
For more information regarding the value of a property, please contact us for a free consultation.
158 Deer Creek Drive Aledo, TX 76008
4 Beds
2 Baths
2,639 SqFt
Key Details
Property Type Single Family Home
Sub Type Single Family Residence
Listing Status Sold
Purchase Type For Sale
Square Footage 2,639 sqft
Price per Sqft $246
Subdivision Deer Creek Ph 01
MLS Listing ID 20697880
Sold Date 11/06/24
Style Ranch,Traditional
Bedrooms 4
Full Baths 2
HOA Y/N None
Year Built 1987
Annual Tax Amount $10,692
Lot Size 1.244 Acres
Acres 1.244
Property Description
Discover your dream home on 1.25 tranquil acres on Meeker Lake, within the highly acclaimed Aledo ISD. This exquisite all-stone residence features 4 spacious bedrooms, 2 luxurious baths, and ample parking with a 2-car attached garage plus addtl. carport space. Step into your private backyard oasis, where you'll find an oversized elevated patio complete with a cozy wood-burning fireplace, perfect for year-round enjoyment. The expansive backyard also boasts a sparkling inground pool, firepit for evening gatherings, and direct access to Meeker Lake via your own personal dock. Inside, the home is a masterpiece of craftsmanship and comfort, featuring stunning wood floors and a striking Austin Stone fireplace. The gourmet kitchen is a chef's delight with double ovens, stainless steel appliances, and elegant finishes. The thoughtful split bedroom arrangement ensures privacy and convenience for the entire family. Embrace a lifestyle of relaxation and luxury in this remarkable lakeside haven
Location
State TX
County Parker
Community Lake
Direction GPS
Rooms
Dining Room 2
Interior
Interior Features Cable TV Available, Decorative Lighting, Eat-in Kitchen, Granite Counters, High Speed Internet Available, Natural Woodwork, Open Floorplan, Sound System Wiring, Vaulted Ceiling(s), Walk-In Closet(s)
Heating Central, Electric, Heat Pump, Propane
Cooling Central Air, Electric, Heat Pump
Flooring Carpet, Ceramic Tile, Marble, Wood
Fireplaces Number 2
Fireplaces Type Gas Logs, Gas Starter, Stone, Wood Burning
Appliance Dishwasher, Disposal, Electric Oven, Gas Cooktop, Microwave, Double Oven, Plumbed For Gas in Kitchen
Heat Source Central, Electric, Heat Pump, Propane
Laundry Electric Dryer Hookup, Utility Room, Full Size W/D Area, Washer Hookup
Exterior
Exterior Feature Covered Deck, Covered Patio/Porch, Dock, Fire Pit, Storage
Garage Spaces 2.0
Carport Spaces 2
Pool Gunite, In Ground, Outdoor Pool, Pool Sweep
Community Features Lake
Utilities Available Asphalt, Cable Available, City Water, Concrete, Electricity Connected, Individual Water Meter, Private Sewer, Septic
Waterfront Description Creek,Dock – Uncovered,Lake Front
Roof Type Composition
Total Parking Spaces 4
Garage Yes
Private Pool 1
Building
Lot Description Acreage, Few Trees, Lrg. Backyard Grass, Sprinkler System, Water/Lake View
Story One
Foundation Slab
Level or Stories One
Structure Type Rock/Stone
Schools
Elementary Schools Stuard
Middle Schools Mcanally
High Schools Aledo
School District Aledo Isd
Others
Ownership See tax records
Acceptable Financing Cash, Conventional, FHA, VA Loan
Listing Terms Cash, Conventional, FHA, VA Loan
Financing Conventional
Special Listing Condition Aerial Photo
Read Less
Want to know what your home might be worth? Contact us for a FREE valuation!

Our team is ready to help you sell your home for the highest possible price ASAP

©2025 North Texas Real Estate Information Systems.
Bought with Kimberly Meyer • Coldwell Banker Realty





