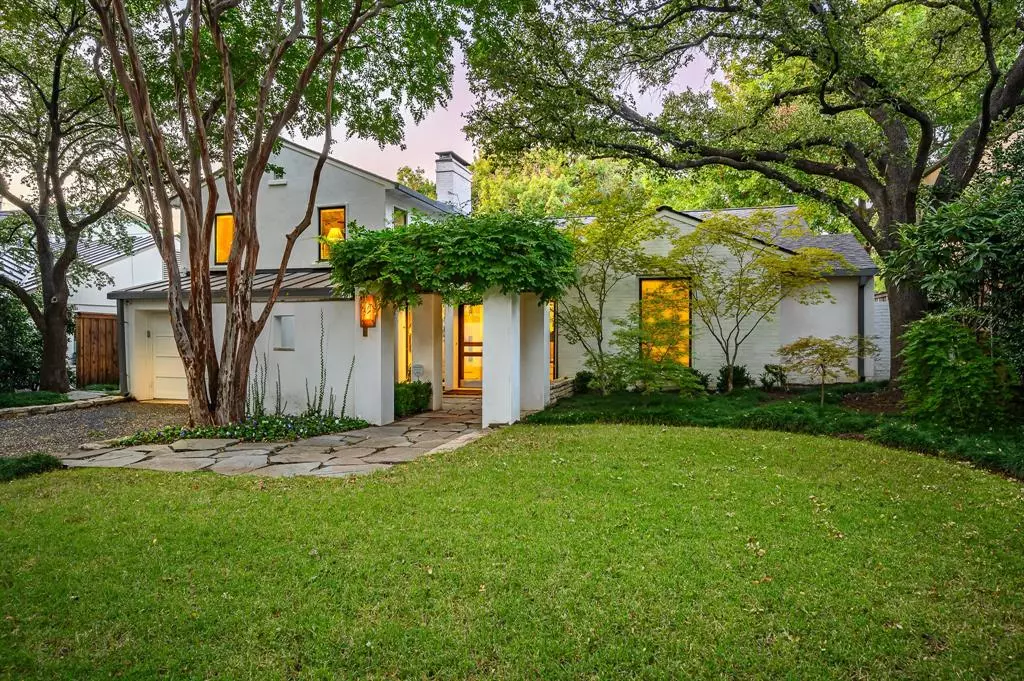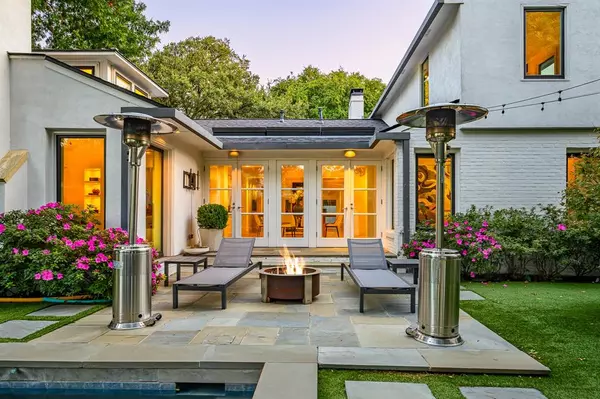$2,695,000
For more information regarding the value of a property, please contact us for a free consultation.
5333 Nakoma Drive Dallas, TX 75209
3 Beds
3 Baths
3,256 SqFt
Key Details
Property Type Single Family Home
Sub Type Single Family Residence
Listing Status Sold
Purchase Type For Sale
Square Footage 3,256 sqft
Price per Sqft $827
Subdivision Greenway Parks
MLS Listing ID 20759393
Sold Date 11/12/24
Style Mediterranean
Bedrooms 3
Full Baths 3
HOA Fees $122/ann
HOA Y/N Mandatory
Year Built 1947
Annual Tax Amount $40,578
Lot Size 10,105 Sqft
Acres 0.232
Property Description
Welcome to a masterpiece of luxury living in the coveted Greenway Parks built by renowned Dallas architect Ken Burgess. This stunning 3-bedroom, 3-bathroom residence is a haven of sophistication, nestled on an expansive 70x140 lot along a serene greenbelt. Thoughtfully reimagined by renowned designers, the home exudes elegance at every turn, offering over 3,200 square feet of refined living space. Three inviting fireplaces set the mood for warmth and intimacy, while the shimmering pool and spa promise endless relaxation. The outdoor space is a true oasis, complete with a built-in cook center featuring a sleek gas grill, and ample storage. Inside, three distinct living areas flow effortlessly, ideal for both grand gatherings and quiet retreats. A custom-built bar, dedicated gym, and beautifully appointed office add to the home's allure. Every detail speaks of quality, from the stunning Marvin Infinity windows to the lush, low-maintenance landscape with artificial turf and a discreet mosquito misting system. The 2-car garage is a space of its own, featuring epoxy flooring and custom storage solutions. With a state-of-the-art sound system and meticulously maintained systems throughout, this residence offers an unparalleled lifestyle of comfort and elegance.
Location
State TX
County Dallas
Community Greenbelt, Park
Direction From Inwood East on Nakoma
Rooms
Dining Room 1
Interior
Interior Features Built-in Features, Built-in Wine Cooler, Cable TV Available, Cathedral Ceiling(s), Decorative Lighting
Heating Central, Electric, Zoned
Cooling Central Air, Electric, Zoned
Flooring Stone, Wood
Fireplaces Number 3
Fireplaces Type Gas Starter, Wood Burning
Appliance Built-in Refrigerator, Commercial Grade Range, Dishwasher, Electric Oven, Gas Cooktop, Gas Range, Gas Water Heater, Microwave, Convection Oven, Double Oven, Plumbed For Gas in Kitchen, Vented Exhaust Fan
Heat Source Central, Electric, Zoned
Laundry Full Size W/D Area
Exterior
Exterior Feature Fire Pit, Rain Gutters, Lighting, Mosquito Mist System, Outdoor Grill, Private Yard
Garage Spaces 2.0
Pool Gunite, Heated, In Ground, Pool Sweep, Separate Spa/Hot Tub, Water Feature
Community Features Greenbelt, Park
Utilities Available City Sewer, City Water
Roof Type Composition,Metal
Total Parking Spaces 2
Garage Yes
Private Pool 1
Building
Lot Description Greenbelt, Interior Lot, Landscaped, Leasehold, Many Trees, Sprinkler System, Subdivision
Story Two
Foundation Pillar/Post/Pier
Level or Stories Two
Schools
Elementary Schools Polk
Middle Schools Cary
High Schools Jefferson
School District Dallas Isd
Others
Ownership See agent
Acceptable Financing Cash, Conventional
Listing Terms Cash, Conventional
Financing Cash
Read Less
Want to know what your home might be worth? Contact us for a FREE valuation!

Our team is ready to help you sell your home for the highest possible price ASAP

©2025 North Texas Real Estate Information Systems.
Bought with Elly Holder • Compass RE Texas, LLC.





