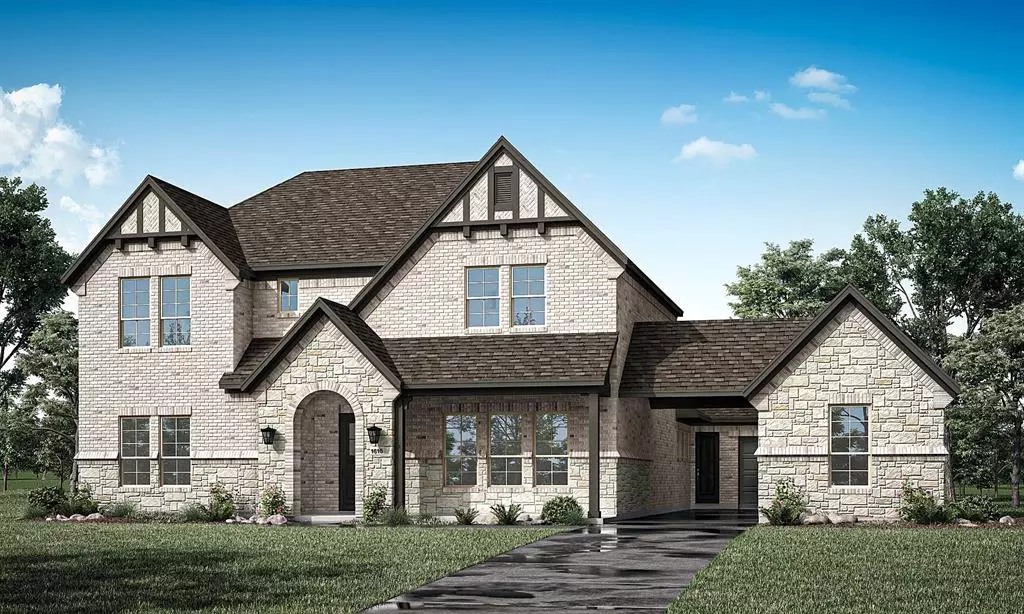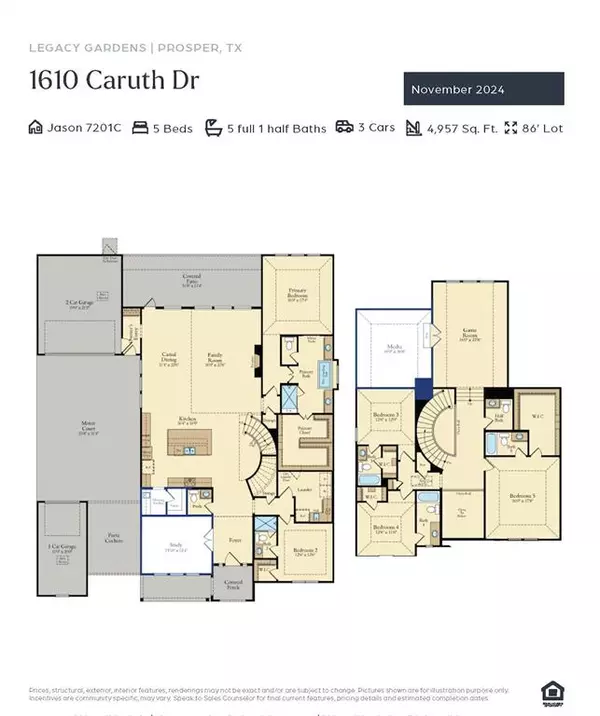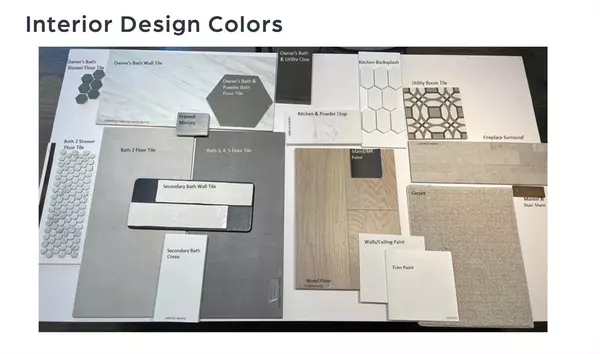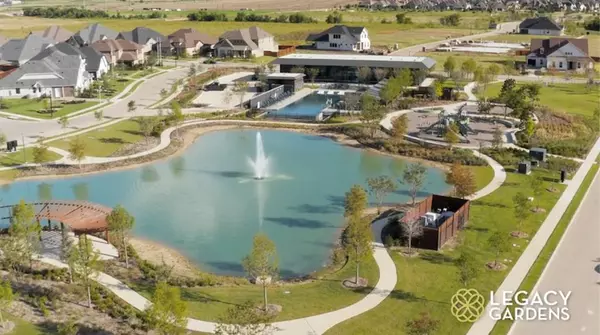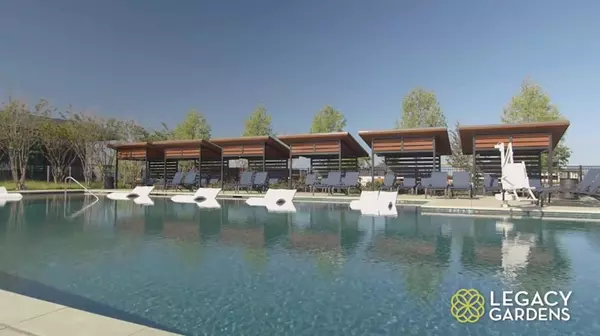$1,235,000
For more information regarding the value of a property, please contact us for a free consultation.
1610 Caruth Drive Prosper, TX 75078
5 Beds
7 Baths
4,957 SqFt
Key Details
Property Type Single Family Home
Sub Type Single Family Residence
Listing Status Sold
Purchase Type For Sale
Square Footage 4,957 sqft
Price per Sqft $249
Subdivision Legacy Gardens Ph 1
MLS Listing ID 20762623
Sold Date 11/15/24
Style Traditional
Bedrooms 5
Full Baths 5
Half Baths 2
HOA Fees $138
HOA Y/N Mandatory
Year Built 2024
Lot Size 0.321 Acres
Acres 0.3215
Property Description
RISLAND HOMES JASON floor plan. Welcome to this expansive 5-bedroom, 5.5-bathroom Porte Cochere estate that seamlessly blends sophisticated design with functional living. Spanning two stories, this home offers an impressive amount of living space, perfect for those seeking both elegance and comfort. The main level features a spacious Primary Suite with a lavish en-suite bath, complete with a freestanding tub, dual vanities, and a generous walk-in closet. The gourmet kitchen is a chef's dream, boasting premium stainless-steel appliances, a central island, and an optional Morning Kitchen for added convenience. An airy Family Room with a cozy fireplace opens to a Covered Patio, ideal for outdoor dining or relaxation, with the option of a large slider door to create a seamless indoor-outdoor experience. Versatile spaces include an optional Study on the main floor, while the second floor offers a Game Room and an optional Media Room, perfect for movie nights or entertaining guests. Each secondary bedroom comes with its own walk-in closet and private bathroom, ensuring comfort and privacy for family members and visitors alike. This home’s thoughtful layout, luxury upgrades, and architectural details make it the perfect blend of comfort and sophistication. Located in the heart of Legacy Gardens, within the highly-rated Prosper ISD, this property offers more than just a house—it offers a lifestyle. Don’t miss the opportunity to make this dream home yours!
Location
State TX
County Collin
Community Club House, Community Pool, Fitness Center, Greenbelt, Lake, Playground, Sidewalks
Direction From 380 & Dallas Pkwy, head north on Dallas Pkwy for approximately 2 miles. Left on W Prosper Trail, right on Armstrong Ln into community, right on Wynne Ave, left on Beverly Dr. Model home on right at 1410 Beverly Dr.
Rooms
Dining Room 1
Interior
Interior Features Cable TV Available, Cathedral Ceiling(s), Decorative Lighting, Granite Counters, High Speed Internet Available, Kitchen Island, Open Floorplan, Pantry, Smart Home System, Walk-In Closet(s)
Heating Electric, Natural Gas
Cooling Ceiling Fan(s), Central Air, Electric
Flooring Carpet, Ceramic Tile, Wood
Fireplaces Number 1
Fireplaces Type Gas, Living Room
Appliance Dishwasher, Disposal, Gas Cooktop, Microwave, Double Oven, Plumbed For Gas in Kitchen
Heat Source Electric, Natural Gas
Laundry Electric Dryer Hookup, Utility Room, Full Size W/D Area, Washer Hookup
Exterior
Exterior Feature Covered Patio/Porch, Rain Gutters, Lighting, Private Yard
Garage Spaces 3.0
Fence Wood
Community Features Club House, Community Pool, Fitness Center, Greenbelt, Lake, Playground, Sidewalks
Utilities Available Cable Available, City Sewer, City Water, Community Mailbox, Concrete, Curbs, Electricity Available, Individual Gas Meter, Individual Water Meter, Natural Gas Available, Sidewalk, Underground Utilities
Roof Type Composition
Total Parking Spaces 3
Garage Yes
Building
Lot Description Corner Lot, Few Trees, Landscaped, Lrg. Backyard Grass, Sprinkler System, Subdivision
Story Two
Foundation Slab
Level or Stories Two
Structure Type Brick,Rock/Stone,Wood
Schools
Elementary Schools Charles And Cindy Stuber
Middle Schools William Rushing
High Schools Prosper
School District Prosper Isd
Others
Ownership Risland Homes
Acceptable Financing Cash, Conventional, FHA, VA Loan
Listing Terms Cash, Conventional, FHA, VA Loan
Financing VA
Read Less
Want to know what your home might be worth? Contact us for a FREE valuation!

Our team is ready to help you sell your home for the highest possible price ASAP

©2024 North Texas Real Estate Information Systems.
Bought with Kelly Scott • Ebby Halliday, Realtors


