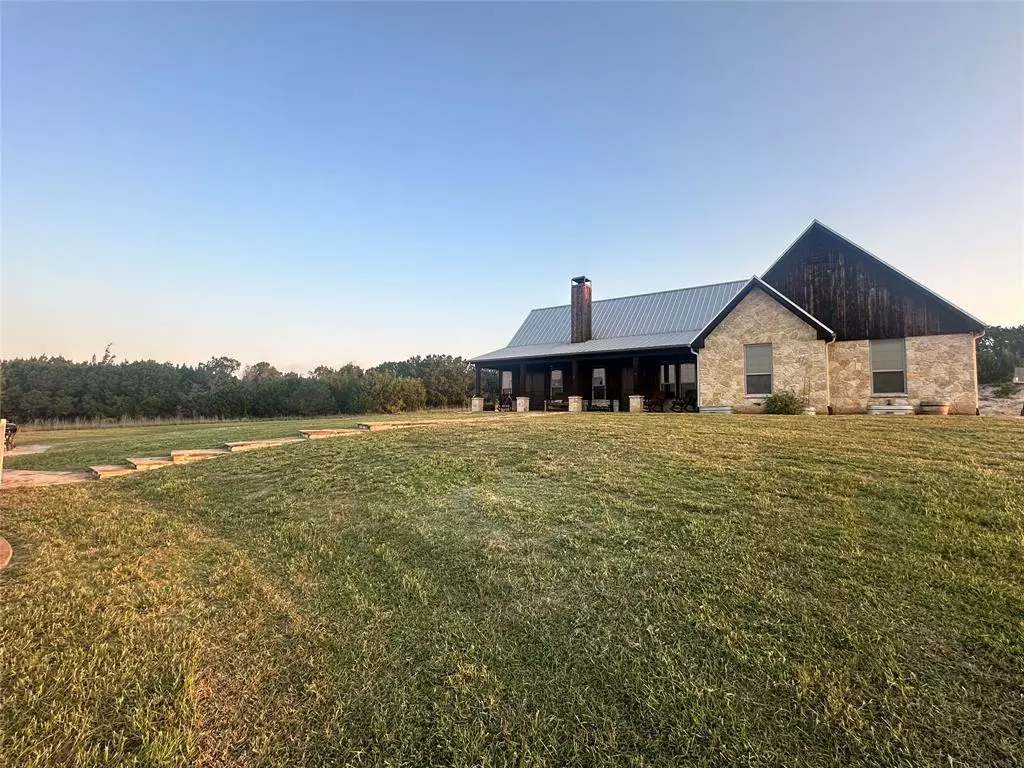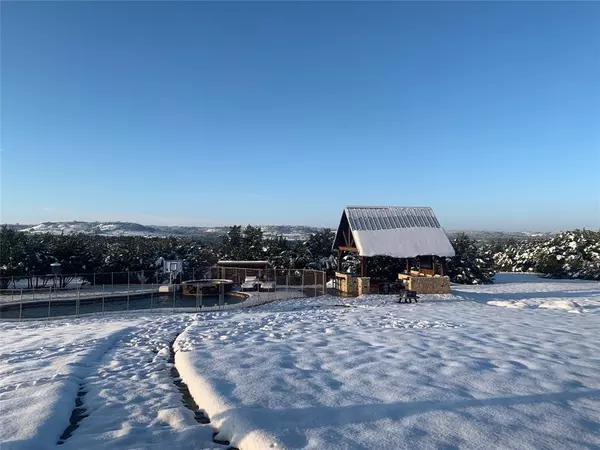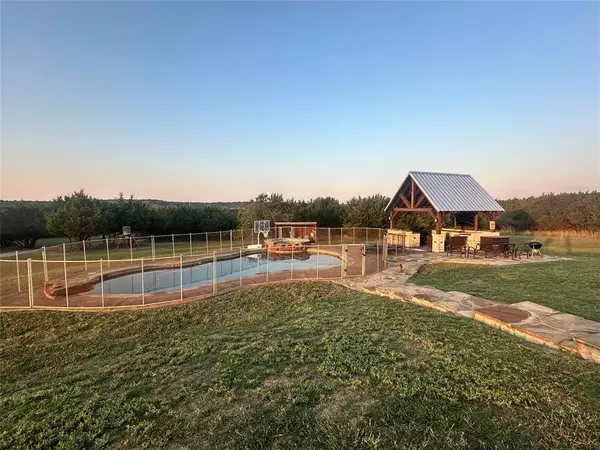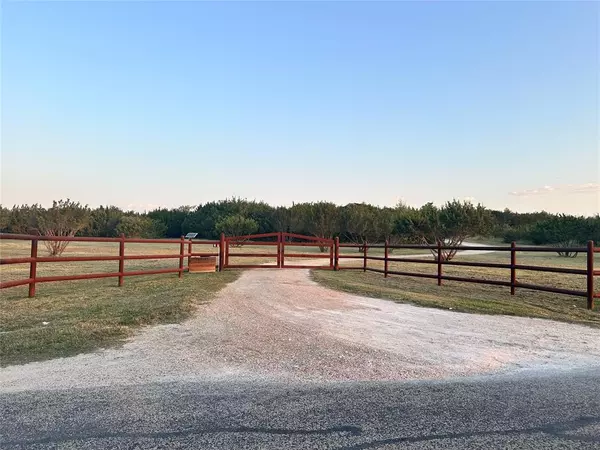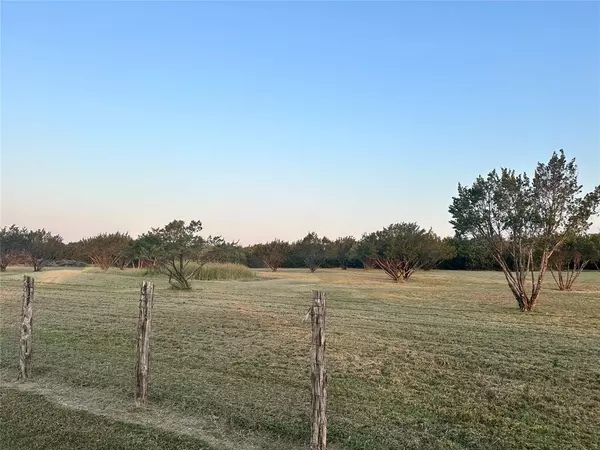6810 County Road 2008 Glen Rose, TX 76043
3 Beds
2 Baths
1,688 SqFt
UPDATED:
01/16/2025 03:02 PM
Key Details
Property Type Single Family Home
Sub Type Single Family Residence
Listing Status Active
Purchase Type For Sale
Square Footage 1,688 sqft
Price per Sqft $393
Subdivision H Kessler
MLS Listing ID 20718237
Style Modern Farmhouse,Ranch,Traditional
Bedrooms 3
Full Baths 2
HOA Y/N None
Year Built 2015
Annual Tax Amount $5,799
Lot Size 8.660 Acres
Acres 8.66
Property Description
Location
State TX
County Somervell
Direction Gps
Rooms
Dining Room 1
Interior
Interior Features Built-in Features, Cable TV Available, Chandelier, Decorative Lighting, Double Vanity, Granite Counters, High Speed Internet Available, Kitchen Island, Open Floorplan, Pantry, Vaulted Ceiling(s), Wainscoting, Walk-In Closet(s)
Heating Central, Fireplace(s)
Cooling Central Air
Fireplaces Number 1
Fireplaces Type Brick, Wood Burning
Appliance Commercial Grade Range, Dishwasher, Disposal, Gas Oven, Gas Range, Gas Water Heater, Microwave, Plumbed For Gas in Kitchen, Tankless Water Heater, Vented Exhaust Fan
Heat Source Central, Fireplace(s)
Laundry Electric Dryer Hookup, Utility Room, Full Size W/D Area
Exterior
Exterior Feature Covered Patio/Porch, Outdoor Kitchen
Garage Spaces 2.0
Pool Cabana, Gunite, Heated, In Ground, Pool/Spa Combo, Waterfall
Utilities Available Gravel/Rock, MUD Water, Outside City Limits, Propane, Rural Water District, Septic, Well
Total Parking Spaces 2
Garage Yes
Private Pool 1
Building
Lot Description Acreage
Story One
Level or Stories One
Schools
Elementary Schools Glen Rose
High Schools Glen Rose
School District Glen Rose Isd
Others
Restrictions Deed
Ownership Tax records
Acceptable Financing Cash, Conventional, FHA
Listing Terms Cash, Conventional, FHA


