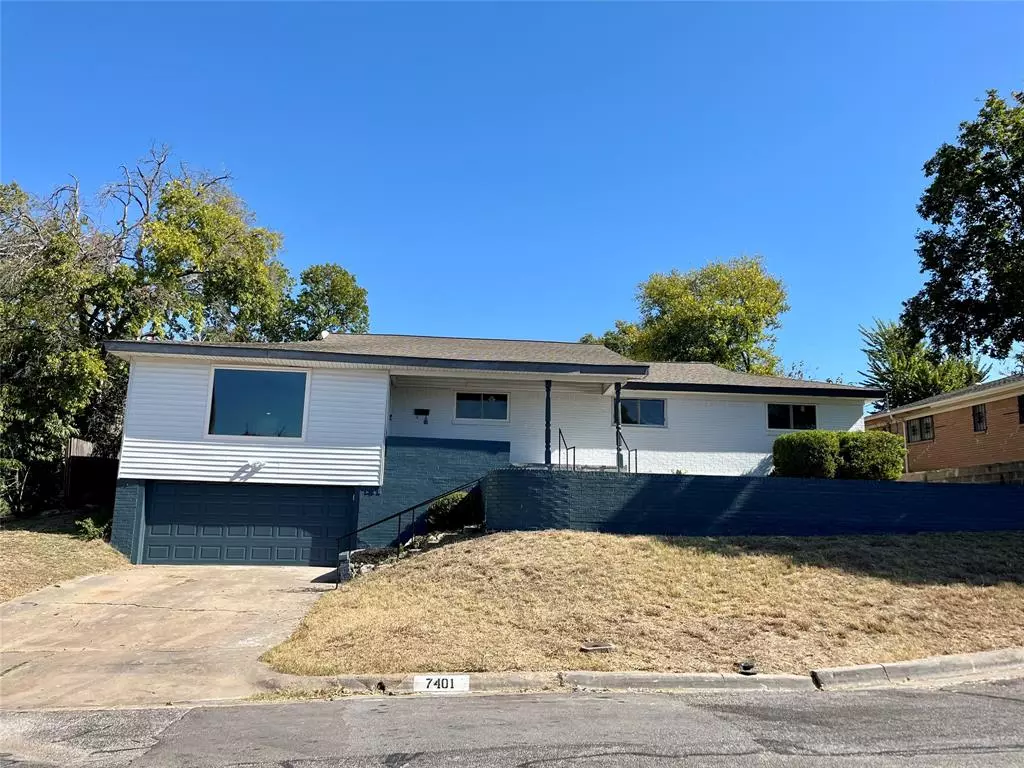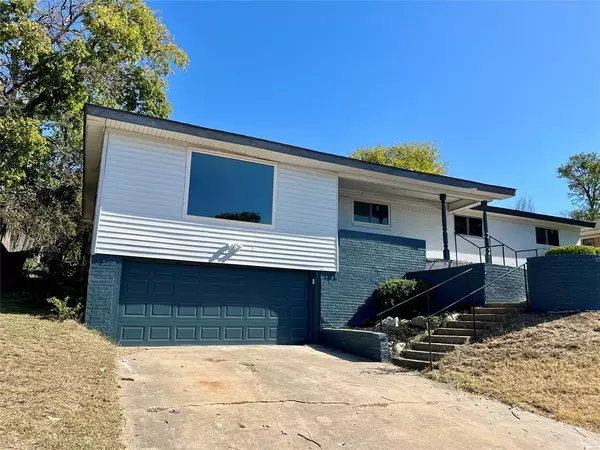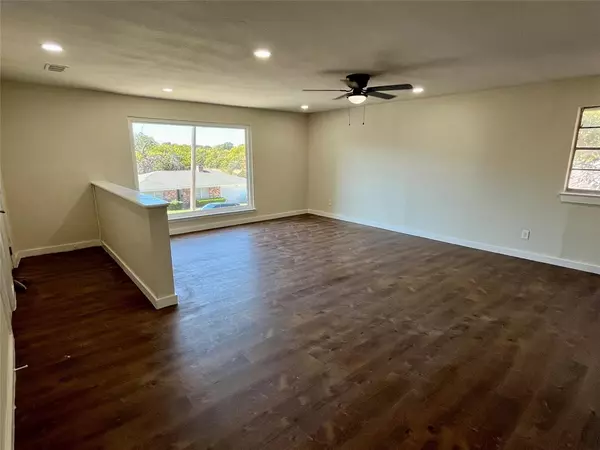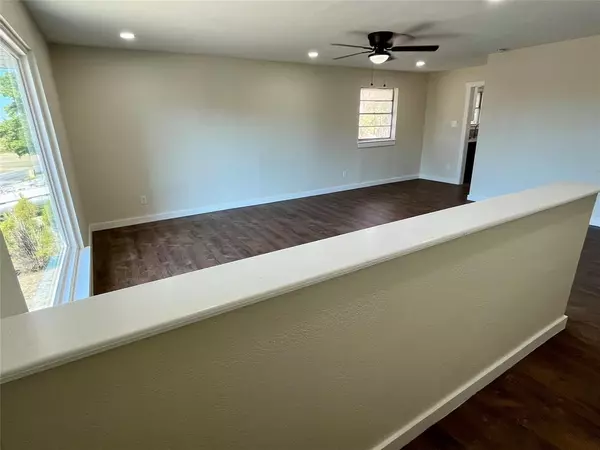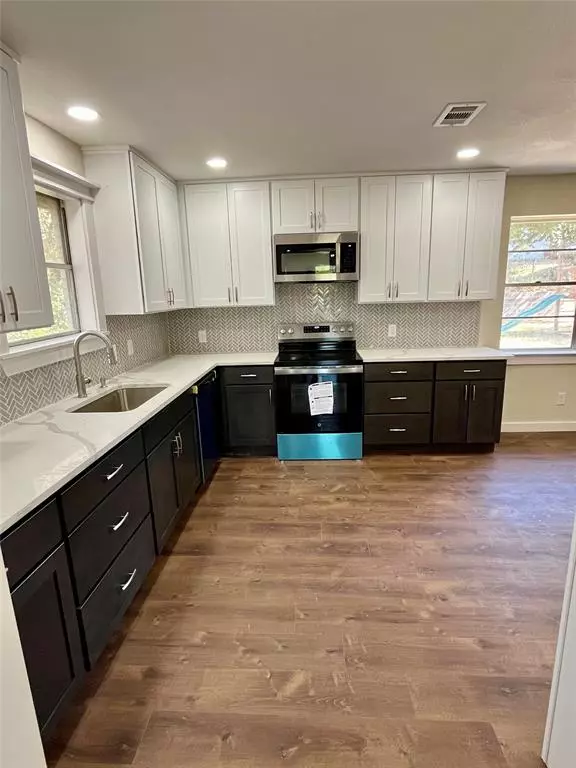
7401 Trimble Drive Fort Worth, TX 76134
4 Beds
2 Baths
2,104 SqFt
OPEN HOUSE
Sun Dec 01, 3:00pm - 5:00pm
UPDATED:
11/28/2024 12:30 AM
Key Details
Property Type Single Family Home
Sub Type Single Family Residence
Listing Status Active
Purchase Type For Sale
Square Footage 2,104 sqft
Price per Sqft $154
Subdivision Hallmark Add
MLS Listing ID 20761199
Bedrooms 4
Full Baths 2
HOA Y/N None
Year Built 1966
Annual Tax Amount $4,946
Lot Size 9,975 Sqft
Acres 0.229
Property Description
Enjoy the brand-new kitchen with updated cabinets, modern appliances, and sleek finishes. New LVP flooring and fresh paint throughout give the home a contemporary feel. The primary suite boasts a luxurious bathroom featuring a massive shower and double sinks. A stackable washer and dryer are included for your convenience.
This home is move-in ready and waiting for you to make it yours!
Location
State TX
County Tarrant
Direction From I-35, exit Sycamore School Rd and go West. Turn right onto Trimble. House will be on the right.
Rooms
Dining Room 1
Interior
Interior Features Double Vanity, Eat-in Kitchen, Granite Counters, Pantry
Heating Central, Electric
Cooling Ceiling Fan(s), Central Air, Electric
Fireplaces Number 1
Fireplaces Type Gas
Appliance Dishwasher, Disposal, Electric Range, Microwave
Heat Source Central, Electric
Laundry Electric Dryer Hookup, Stacked W/D Area, On Site
Exterior
Garage Spaces 2.0
Fence Chain Link
Utilities Available City Sewer, City Water
Total Parking Spaces 2
Garage Yes
Building
Lot Description Interior Lot, Park View
Story One
Foundation Slab
Level or Stories One
Structure Type Brick,Siding
Schools
Elementary Schools Ray
Middle Schools Johnson 6Th Grade
High Schools Everman
School District Everman Isd
Others
Ownership See Tax
Acceptable Financing Cash, Conventional, FHA, VA Loan
Listing Terms Cash, Conventional, FHA, VA Loan



