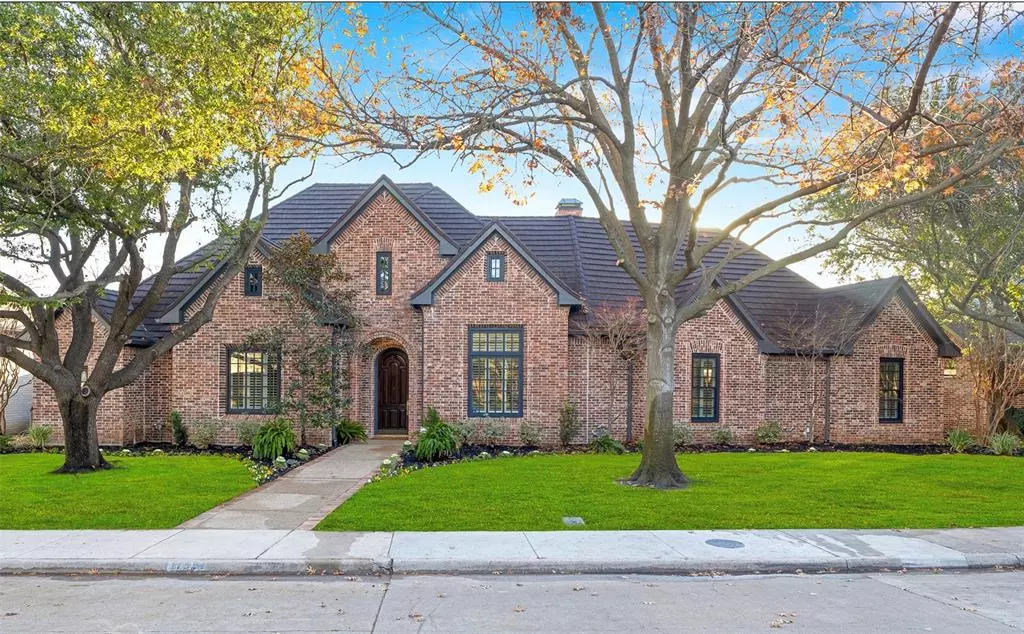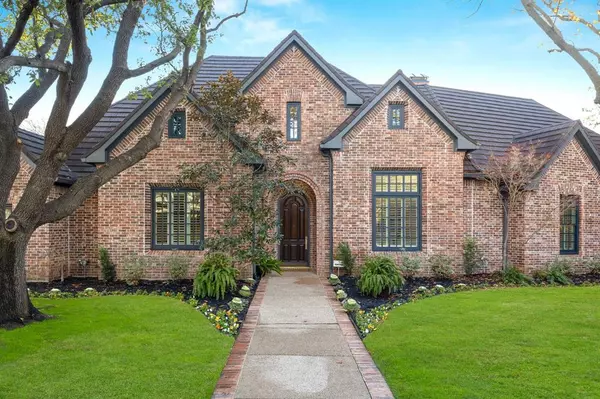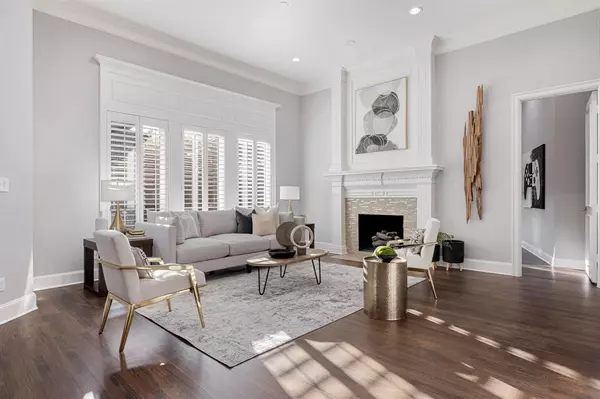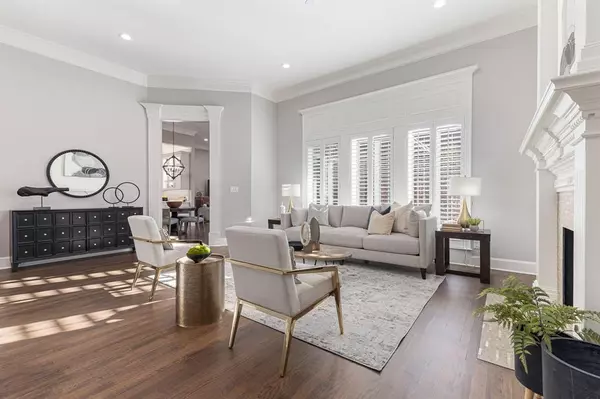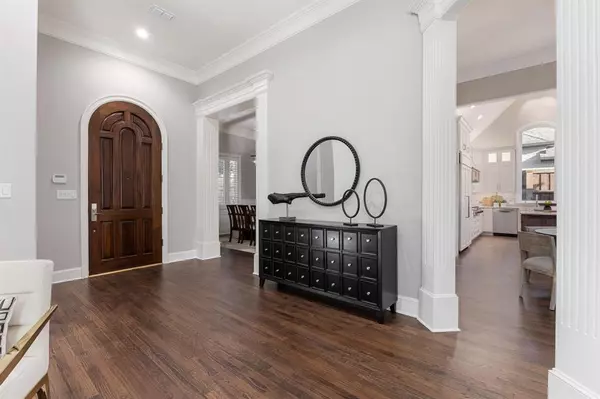17524 Muirfield Drive Dallas, TX 75287
5 Beds
5 Baths
4,275 SqFt
UPDATED:
01/17/2025 11:25 PM
Key Details
Property Type Single Family Home
Sub Type Single Family Residence
Listing Status Pending
Purchase Type For Sale
Square Footage 4,275 sqft
Price per Sqft $350
Subdivision Bent Tree North 3
MLS Listing ID 20804582
Style Traditional
Bedrooms 5
Full Baths 4
Half Baths 1
HOA Y/N Voluntary
Year Built 1994
Annual Tax Amount $15,758
Lot Size 0.260 Acres
Acres 0.26
Property Description
Location
State TX
County Collin
Community Curbs, Sidewalks
Direction GPS
Rooms
Dining Room 2
Interior
Interior Features Built-in Features, Cable TV Available, Cathedral Ceiling(s), Chandelier, Decorative Lighting, Double Vanity, Eat-in Kitchen, Flat Screen Wiring, High Speed Internet Available, In-Law Suite Floorplan, Kitchen Island, Open Floorplan, Pantry, Sound System Wiring, Vaulted Ceiling(s), Walk-In Closet(s), Wet Bar, Wired for Data
Heating Central, ENERGY STAR Qualified Equipment, ENERGY STAR/ACCA RSI Qualified Installation, Fireplace(s), Heat Pump, Humidity Control, Natural Gas, Zoned
Cooling Ceiling Fan(s), Central Air, Electric, ENERGY STAR Qualified Equipment, Heat Pump, Humidity Control, Multi Units, Zoned
Flooring Hardwood, Tile
Fireplaces Number 2
Fireplaces Type Brick, Family Room, Gas, Gas Logs, Living Room
Equipment Air Purifier, Dehumidifier, Irrigation Equipment
Appliance Built-in Gas Range, Built-in Refrigerator, Commercial Grade Range, Commercial Grade Vent, Dishwasher, Disposal, Electric Oven, Gas Water Heater, Microwave, Convection Oven, Double Oven, Tankless Water Heater, Vented Exhaust Fan
Heat Source Central, ENERGY STAR Qualified Equipment, ENERGY STAR/ACCA RSI Qualified Installation, Fireplace(s), Heat Pump, Humidity Control, Natural Gas, Zoned
Laundry Electric Dryer Hookup, Gas Dryer Hookup, Utility Room, Full Size W/D Area
Exterior
Exterior Feature Lighting, Private Yard, Storage
Garage Spaces 3.0
Fence Back Yard, High Fence, Wood
Pool Gunite, Pool Sweep, Pool/Spa Combo, Water Feature
Community Features Curbs, Sidewalks
Utilities Available City Sewer, City Water, Curbs, Individual Gas Meter, Individual Water Meter, Sidewalk
Roof Type Metal
Total Parking Spaces 3
Garage Yes
Private Pool 1
Building
Lot Description Interior Lot, Landscaped, Sprinkler System, Subdivision
Story One
Foundation Slab
Level or Stories One
Structure Type Brick
Schools
Elementary Schools Mitchell
Middle Schools Frankford
High Schools Shepton
School District Plano Isd
Others
Restrictions No Known Restriction(s)
Ownership See Tax
Acceptable Financing Cash, Conventional, VA Loan
Listing Terms Cash, Conventional, VA Loan
Special Listing Condition Survey Available


