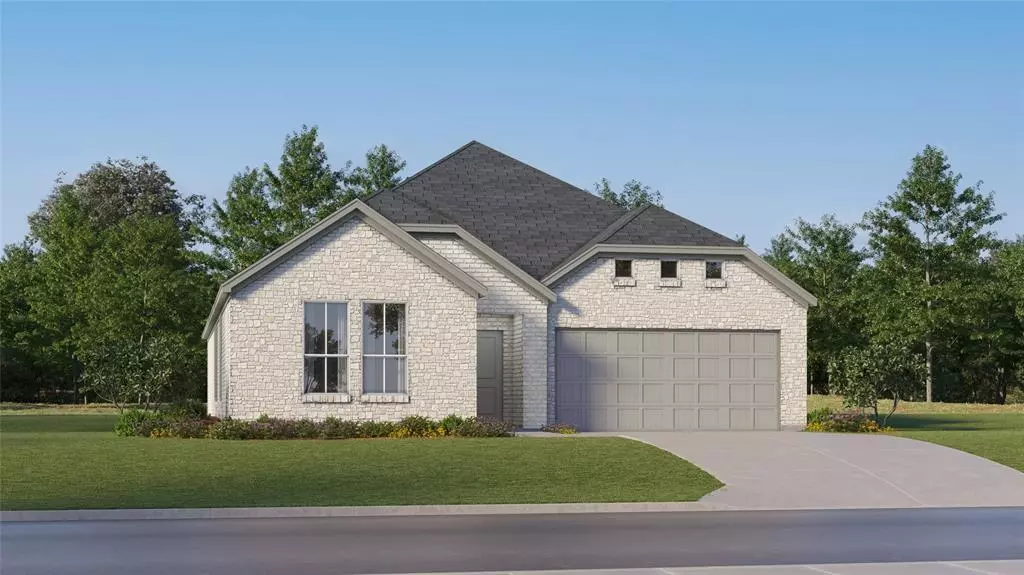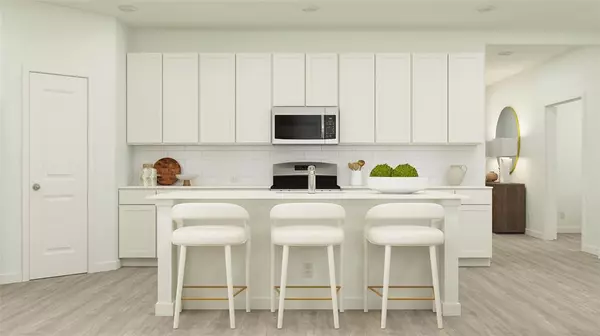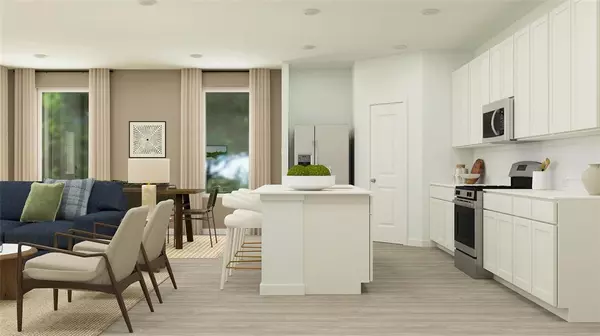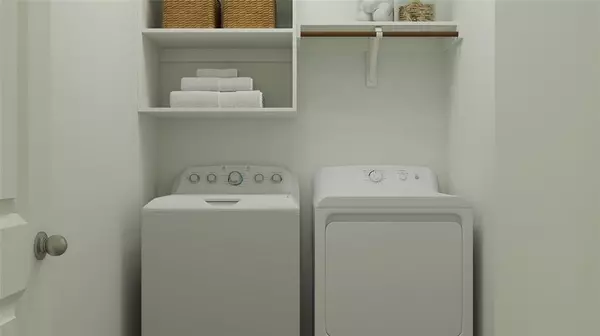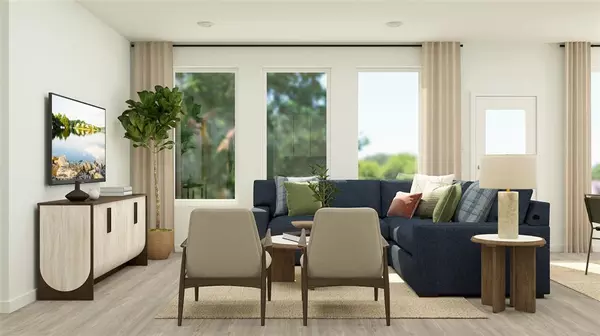1227 Okeechobee Drive Dallas, TX 75253
4 Beds
2 Baths
2,062 SqFt
UPDATED:
02/18/2025 11:04 PM
Key Details
Property Type Single Family Home
Sub Type Single Family Residence
Listing Status Active
Purchase Type For Sale
Square Footage 2,062 sqft
Price per Sqft $177
Subdivision Caldwell Lakes
MLS Listing ID 20844143
Bedrooms 4
Full Baths 2
HOA Fees $700/ann
HOA Y/N Mandatory
Year Built 2025
Lot Size 6,011 Sqft
Acres 0.138
Lot Dimensions 50X120
Property Sub-Type Single Family Residence
Property Description
Prices, dimensions and features may vary and are subject to change. Photos are for illustrative purposes only.
Location
State TX
County Dallas
Community Club House, Community Pool, Community Sprinkler, Park, Perimeter Fencing, Playground
Direction 15012 Baikal Drive, Dallas, TX 75253- Located right off of Lasater Rd, South of I20
Rooms
Dining Room 1
Interior
Interior Features Built-in Features, Cable TV Available, Decorative Lighting, Eat-in Kitchen, High Speed Internet Available, Open Floorplan, Pantry, Walk-In Closet(s)
Heating Central, ENERGY STAR Qualified Equipment
Cooling Central Air, ENERGY STAR Qualified Equipment
Flooring Carpet, Luxury Vinyl Plank
Appliance Dishwasher, Disposal, Electric Range, Gas Cooktop, Microwave, Plumbed For Gas in Kitchen, Tankless Water Heater
Heat Source Central, ENERGY STAR Qualified Equipment
Laundry Electric Dryer Hookup, Full Size W/D Area, Washer Hookup
Exterior
Exterior Feature Covered Patio/Porch
Garage Spaces 2.0
Fence Wood
Community Features Club House, Community Pool, Community Sprinkler, Park, Perimeter Fencing, Playground
Utilities Available Curbs, MUD Sewer, MUD Water, Sidewalk
Roof Type Composition
Total Parking Spaces 2
Garage Yes
Building
Lot Description Landscaped, Sprinkler System
Story One
Foundation Slab
Level or Stories One
Structure Type Brick,Siding
Schools
Elementary Schools Cross
Middle Schools Dr Don Woolley
High Schools Horn
School District Mesquite Isd
Others
Ownership LENNAR
Acceptable Financing Cash, Conventional, FHA, VA Loan
Listing Terms Cash, Conventional, FHA, VA Loan
Virtual Tour https://www.propertypanorama.com/instaview/ntreis/20844143


