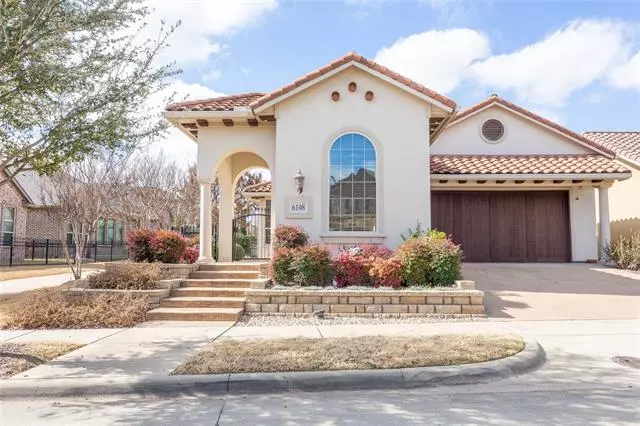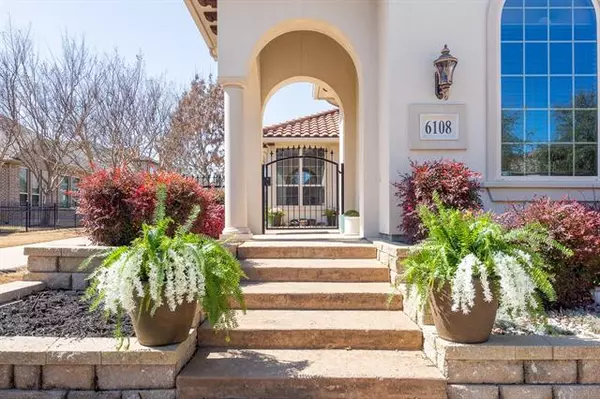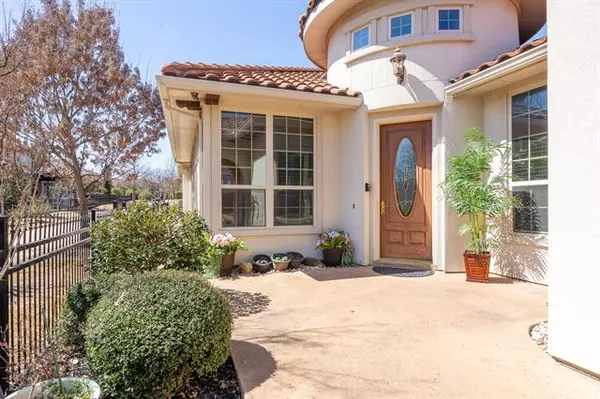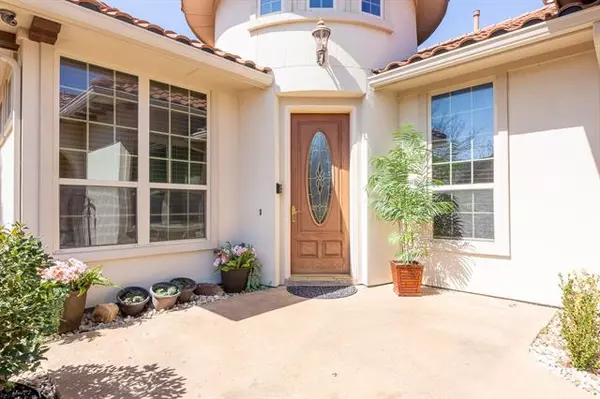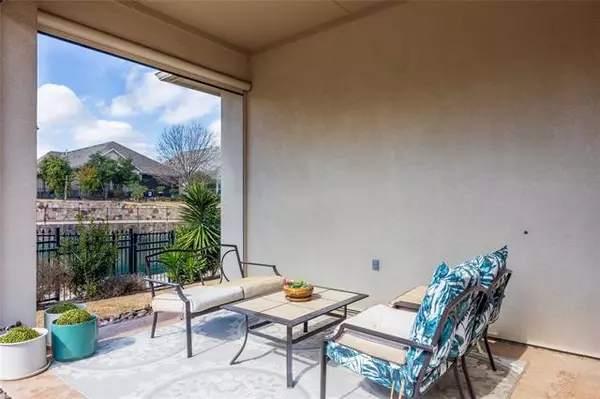$625,000
For more information regarding the value of a property, please contact us for a free consultation.
6108 Heron Bay Lane Mckinney, TX 75070
3 Beds
4 Baths
2,763 SqFt
Key Details
Property Type Single Family Home
Sub Type Single Family Residence
Listing Status Sold
Purchase Type For Sale
Square Footage 2,763 sqft
Price per Sqft $226
Subdivision Craig Ranch
MLS Listing ID 14751334
Sold Date 03/31/22
Style Mediterranean
Bedrooms 3
Full Baths 3
Half Baths 1
HOA Fees $176/mo
HOA Y/N Mandatory
Total Fin. Sqft 2763
Year Built 2012
Annual Tax Amount $10,453
Lot Size 6,054 Sqft
Acres 0.139
Property Description
GATED Estates of Craig Ranch single story home with WATER VIEWS. Additional privacy with the Gated COURTYARD entrance, 3 BR, 3.5 BA, plus an Office with French doors. Original owners so there is a one time transfer of the TPC Craig Ranch club initiation fee valued at $55k available. Hardwood floors are throughout the main areas. Kitchen is open to the breakfast area and Living room and features an oversized curved island and breakfast bar, 5 burner gas stove, stainless appliances, and walkin pantry. Enjoy the beautiful canal and fountain view from a wall of windows across the Living room and Main bedroom. Main bath has two vanities, garden tub, separate shower and huge closet. Each bedroom has a private bath. The laundry includes a drop zone. The covered patio has motorized screens and access to the walking trail. Text agent for temp gate code during open house times.
Location
State TX
County Collin
Community Gated, Golf, Greenbelt, Jogging Path/Bike Path, Lake, Park, Playground
Direction Exit 121 on Custer N, turn right on Collin McKinney Pkwy, left on Piper Glen Rd, left on Heron Bay. Through gates and house is on the left.
Rooms
Dining Room 2
Interior
Interior Features Decorative Lighting, High Speed Internet Available
Heating Central, Fireplace(s)
Cooling Ceiling Fan(s), Central Air
Flooring Carpet, Wood
Fireplaces Number 1
Fireplaces Type Gas Starter
Appliance Dishwasher, Disposal, Gas Cooktop, Microwave, Plumbed for Ice Maker, Vented Exhaust Fan
Heat Source Central, Fireplace(s)
Laundry Gas Dryer Hookup, Full Size W/D Area, Washer Hookup
Exterior
Garage Spaces 3.0
Community Features Gated, Golf, Greenbelt, Jogging Path/Bike Path, Lake, Park, Playground
Utilities Available Cable Available, City Sewer, City Water, Curbs, Individual Water Meter, Underground Utilities
Waterfront Description Canal (Man Made)
Roof Type Slate,Tile
Garage Yes
Building
Lot Description Water/Lake View
Story One
Foundation Slab
Structure Type Stucco
Schools
Elementary Schools Isbell
Middle Schools Lawler
High Schools Liberty
School District Frisco Isd
Others
Acceptable Financing Cash, Conventional, VA Loan
Listing Terms Cash, Conventional, VA Loan
Financing Cash
Read Less
Want to know what your home might be worth? Contact us for a FREE valuation!

Our team is ready to help you sell your home for the highest possible price ASAP

©2024 North Texas Real Estate Information Systems.
Bought with Julie Palmacci • Ebby Halliday, REALTORS


