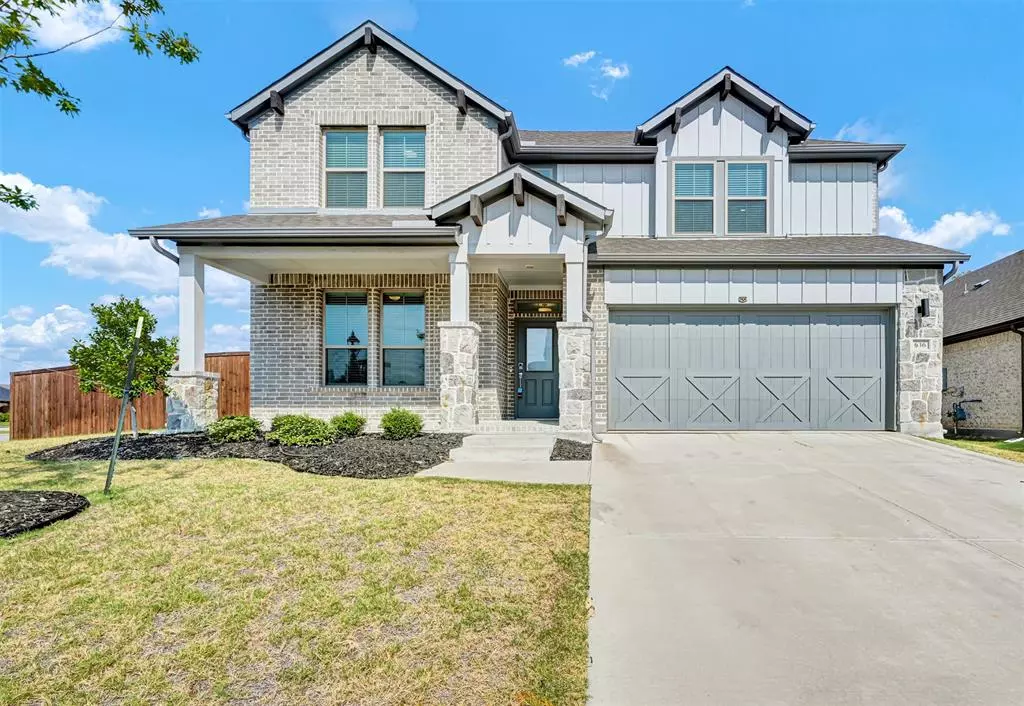$424,900
For more information regarding the value of a property, please contact us for a free consultation.
636 Colt Drive Lavon, TX 75166
5 Beds
3 Baths
2,703 SqFt
Key Details
Property Type Single Family Home
Sub Type Single Family Residence
Listing Status Sold
Purchase Type For Sale
Square Footage 2,703 sqft
Price per Sqft $157
Subdivision Lakepointe Ph I
MLS Listing ID 20739966
Sold Date 11/21/24
Style Traditional
Bedrooms 5
Full Baths 3
HOA Fees $62/ann
HOA Y/N Mandatory
Year Built 2020
Annual Tax Amount $8,291
Lot Size 8,973 Sqft
Acres 0.206
Lot Dimensions 0.206
Property Description
Welcome to this stunning 5-bedroom, 3-bath home built by Trophy Signature Homes, offering a generous 2,700 sq ft of living space on an oversized corner lot. Designed with an open-concept layout, the main living areas allow in natural light, showcasing neutral tones throughout. The kitchen features granite countertops, stainless steel appliances, large central island with seating, walk-in pantry—perfect for family meals and entertaining guests. The first-floor primary suite serves as your private retreat, complete with an en-suite bath offering a double vanity, walk-in shower, towel closet & walk-in closet. A second bedroom downstairs offers versatility for guests or a home office. Upstairs, enjoy a generous game room, 3 additional bedrooms & full bath with dual sinks. A separate utility room with ample shelving for organization, a large Tuff Shed for extra storage, and a covered patio perfect for outdoor entertaining. HOA amenities, include a pool, park, playground & walking trails.
Location
State TX
County Collin
Community Park, Playground, Pool
Direction See GPS
Rooms
Dining Room 1
Interior
Interior Features Built-in Features, Double Vanity, Eat-in Kitchen, Granite Counters, Kitchen Island, Open Floorplan, Pantry, Smart Home System, Walk-In Closet(s)
Heating Central
Cooling Ceiling Fan(s), Central Air, Electric
Flooring Carpet, Luxury Vinyl Plank
Fireplaces Number 1
Fireplaces Type Electric, Family Room
Appliance Dishwasher, Disposal, Gas Range, Convection Oven, Plumbed For Gas in Kitchen, Refrigerator
Heat Source Central
Laundry Utility Room
Exterior
Exterior Feature Covered Patio/Porch, Storage
Garage Spaces 2.0
Fence Back Yard, Fenced, Gate, Wood
Community Features Park, Playground, Pool
Utilities Available City Sewer, City Water, Curbs
Roof Type Composition
Total Parking Spaces 2
Garage Yes
Building
Lot Description Corner Lot, Landscaped, Lrg. Backyard Grass, Sprinkler System, Subdivision
Story Two
Foundation Slab
Level or Stories Two
Structure Type Brick,Rock/Stone,Siding
Schools
Elementary Schools Nesmith
Middle Schools Leland Edge
High Schools Community
School District Community Isd
Others
Ownership See Agent
Acceptable Financing Cash, Contact Agent, Conventional, FHA, VA Loan
Listing Terms Cash, Contact Agent, Conventional, FHA, VA Loan
Financing Conventional
Read Less
Want to know what your home might be worth? Contact us for a FREE valuation!

Our team is ready to help you sell your home for the highest possible price ASAP

©2025 North Texas Real Estate Information Systems.
Bought with Sherri Neal • Weichert Realtors/Property Partners

