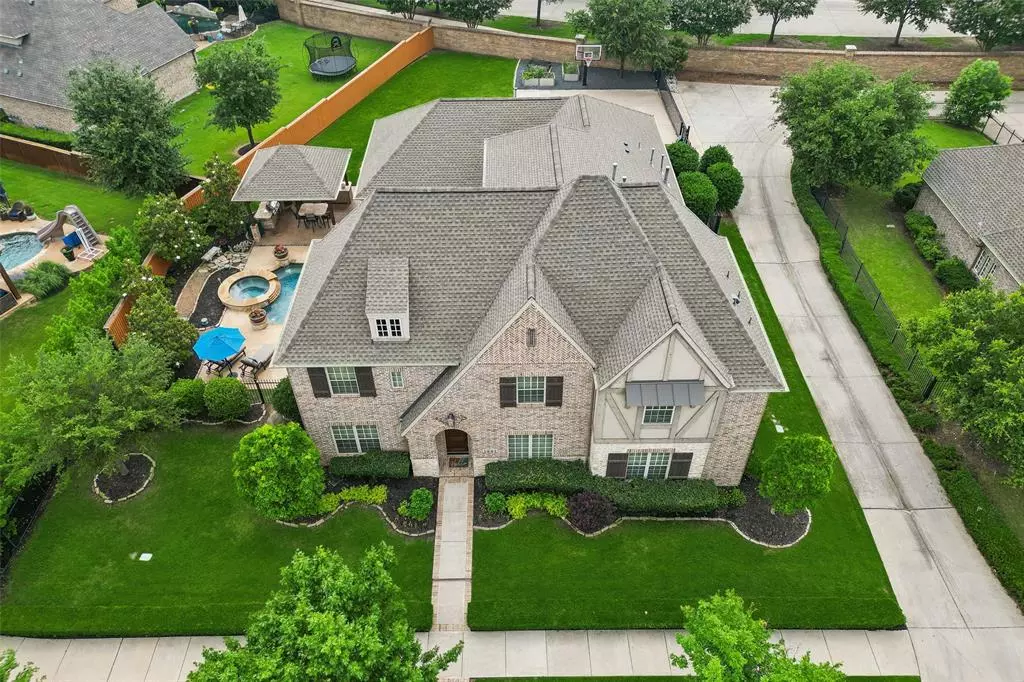$1,590,000
For more information regarding the value of a property, please contact us for a free consultation.
3685 Greenbrier Drive Frisco, TX 75033
5 Beds
5 Baths
4,614 SqFt
Key Details
Property Type Single Family Home
Sub Type Single Family Residence
Listing Status Sold
Purchase Type For Sale
Square Footage 4,614 sqft
Price per Sqft $344
Subdivision Newman Village
MLS Listing ID 20628992
Sold Date 12/02/24
Style Traditional
Bedrooms 5
Full Baths 4
Half Baths 1
HOA Fees $150
HOA Y/N Mandatory
Year Built 2009
Annual Tax Amount $19,180
Lot Size 0.354 Acres
Acres 0.354
Property Description
Stunning home on oversized lot in Frisco's desirable guard-gated Newman Village, with almost 200k in upgrades! Dreamy new kitchen features quartzite countertops w waterfall island, 6-burner Wolf range and SubZero fridge. Adjacent living room with elegant cast stone fireplace and entire wall of windows viewing backyard oasis. Breakfast nook also boasts backyard views! The ideal floor plan, a grand entry is flanked by a flexible formal dining or living room and a bright study w French doors to the backyard. The spacious master bedroom features a raised ceiling, private doors to the backyard, a large master bath with new quartz countertops and his & hers closets! Additional guest room down with ensuite bath. Upstairs are three oversized bedrooms, a large game room and media room. The outdoors rivals the indoors with pool & spa, outdoor shower, cabana w outdoor kitchen, multiple entertaining areas & huge side yard, plus a gated driveway!
Location
State TX
County Denton
Community Club House, Community Pool, Community Sprinkler, Gated, Guarded Entrance, Park, Playground, Tennis Court(S)
Direction From North Dallas Tollway exit Eldorado Pkwy go West, Right on Lenox Ln, at traffic circle continue straight, Left on San Gabriel, Right on Shoal Forest, Left on Greenbrier.
Rooms
Dining Room 1
Interior
Interior Features Cable TV Available, Decorative Lighting, Dry Bar, Eat-in Kitchen, High Speed Internet Available, Kitchen Island, Open Floorplan, Smart Home System, Sound System Wiring, Walk-In Closet(s), Wired for Data
Heating Central, Electric
Cooling Ceiling Fan(s), Central Air, Electric
Flooring Carpet, Ceramic Tile, Wood
Fireplaces Number 2
Fireplaces Type Decorative, Gas Logs, Gas Starter
Appliance Built-in Refrigerator, Dishwasher, Disposal, Gas Cooktop, Gas Water Heater, Microwave, Plumbed For Gas in Kitchen, Refrigerator
Heat Source Central, Electric
Laundry Electric Dryer Hookup, Utility Room, Full Size W/D Area, Washer Hookup
Exterior
Exterior Feature Attached Grill, Covered Patio/Porch, Outdoor Grill, Outdoor Kitchen, Outdoor Living Center, Outdoor Shower
Garage Spaces 3.0
Fence Brick, Wood
Pool Gunite, Heated, In Ground, Pool Sweep, Private, Water Feature, Waterfall
Community Features Club House, Community Pool, Community Sprinkler, Gated, Guarded Entrance, Park, Playground, Tennis Court(s)
Utilities Available Alley, City Sewer, City Water, Concrete, Curbs, Sidewalk
Roof Type Shingle
Total Parking Spaces 3
Garage Yes
Private Pool 1
Building
Lot Description Interior Lot, Landscaped, Lrg. Backyard Grass, Sprinkler System, Subdivision
Story Two
Foundation Slab
Level or Stories Two
Structure Type Brick
Schools
Elementary Schools Newman
Middle Schools Trent
High Schools Memorial
School District Frisco Isd
Others
Ownership Check Tax records
Acceptable Financing Cash, Conventional, FHA, VA Loan
Listing Terms Cash, Conventional, FHA, VA Loan
Financing Conventional
Special Listing Condition Survey Available
Read Less
Want to know what your home might be worth? Contact us for a FREE valuation!

Our team is ready to help you sell your home for the highest possible price ASAP

©2025 North Texas Real Estate Information Systems.
Bought with Alexander Feng • First Texas

