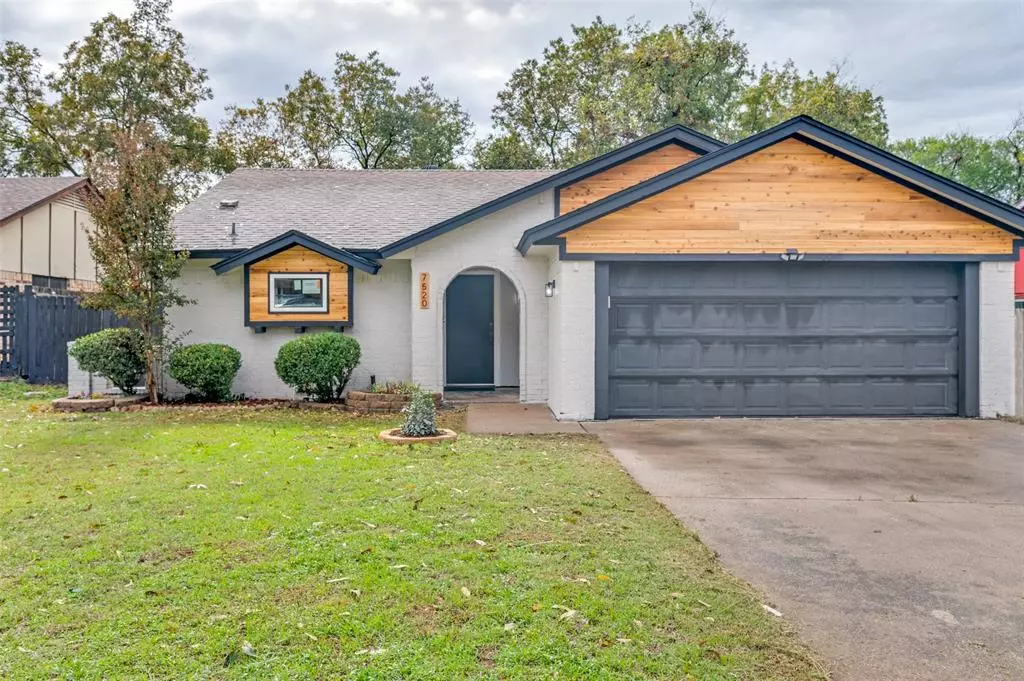$286,000
For more information regarding the value of a property, please contact us for a free consultation.
7520 Beckwood Drive Fort Worth, TX 76112
3 Beds
2 Baths
1,530 SqFt
Key Details
Property Type Single Family Home
Sub Type Single Family Residence
Listing Status Sold
Purchase Type For Sale
Square Footage 1,530 sqft
Price per Sqft $186
Subdivision Sandy Oaks Add
MLS Listing ID 20781005
Sold Date 12/17/24
Bedrooms 3
Full Baths 2
HOA Y/N None
Year Built 1975
Annual Tax Amount $5,830
Lot Size 7,797 Sqft
Acres 0.179
Property Description
Discover this beautifully remodeled one-story home featuring three bedrooms and two baths, it's an ideal starter home for families or a perfect addition to your investment portfolio. The completely renovated interior showcases an open-concept layout, with decorative light fixtures, updated kitchen with new cabinets, stainless steel appliances, farm sink, and butcher block counter tops. Into a spacious living area with a wood burning fireplace, tall ceiling with wood beam and wood design accent wall. Split rooms, include a Master bedroom, with new carpet, ceiling fan, walk in closet, and master bath has standing shower with black tile surround, beautiful wood vanity with gold accent fixtures. 2 guest rooms have new carpet, deep closet space with barn doors and ceiling fans. Bathrooms have been updated with new plumbing, dual sinks, and floors. New interior, exterior paint with black trim and wood accent siding! You'll appreciate the spacious backyard, perfect for entertaining or relaxation. Don't miss this gem! No survey, buyer to purchase new one. BA to verify school info, size, etc.
Location
State TX
County Tarrant
Direction Enter 7520 Beckwood Dr Fort Worth Tx 76112 in the GPS and following directions.
Rooms
Dining Room 1
Interior
Interior Features Cable TV Available, Decorative Lighting, Eat-in Kitchen, High Speed Internet Available, Kitchen Island, Natural Woodwork, Open Floorplan, Walk-In Closet(s)
Heating Central, Electric
Cooling Central Air, Electric
Flooring Carpet, Laminate
Fireplaces Number 1
Fireplaces Type Wood Burning
Appliance Dishwasher, Disposal, Electric Cooktop, Electric Oven, Electric Range, Electric Water Heater
Heat Source Central, Electric
Exterior
Garage Spaces 2.0
Carport Spaces 2
Utilities Available City Sewer, City Water, Electricity Available
Roof Type Shingle
Total Parking Spaces 2
Garage Yes
Building
Story One
Foundation Slab
Level or Stories One
Structure Type Brick
Schools
Elementary Schools East Handley
Middle Schools Jean Mcclung
High Schools Eastern Hills
School District Fort Worth Isd
Others
Ownership see agent
Financing VA
Read Less
Want to know what your home might be worth? Contact us for a FREE valuation!

Our team is ready to help you sell your home for the highest possible price ASAP

©2025 North Texas Real Estate Information Systems.
Bought with Valarie Shells • Chris DeCoste Realty Group

