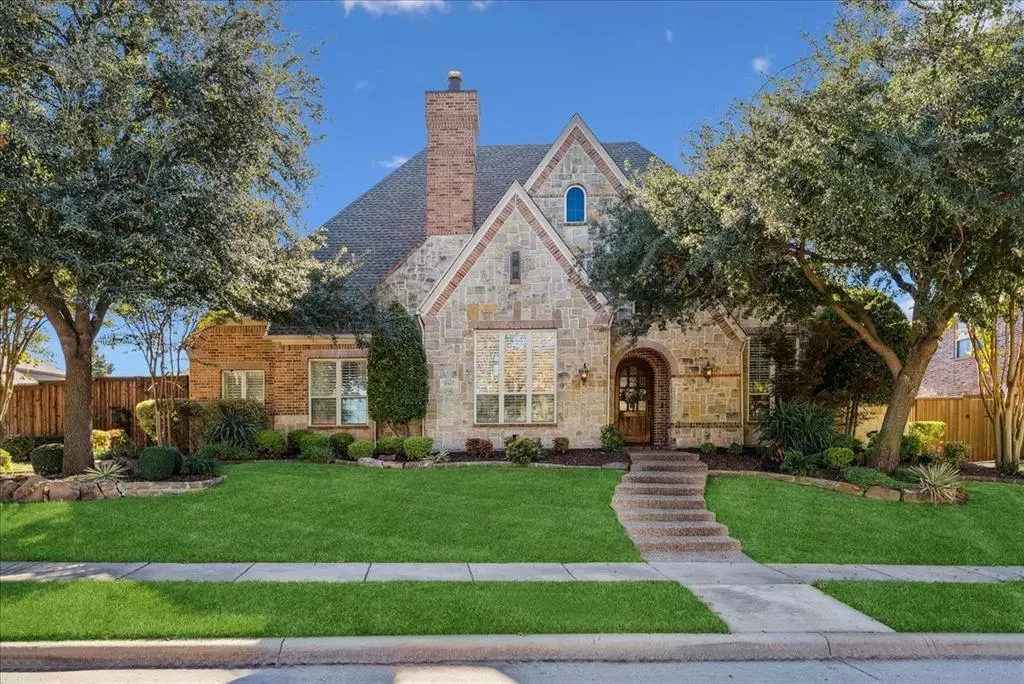$1,399,900
For more information regarding the value of a property, please contact us for a free consultation.
1903 San Jacinto Drive Allen, TX 75013
5 Beds
6 Baths
5,048 SqFt
Key Details
Property Type Single Family Home
Sub Type Single Family Residence
Listing Status Sold
Purchase Type For Sale
Square Footage 5,048 sqft
Price per Sqft $277
Subdivision Twin Creeks Ph 8D
MLS Listing ID 20791613
Sold Date 01/15/25
Style Traditional
Bedrooms 5
Full Baths 4
Half Baths 2
HOA Fees $39
HOA Y/N Mandatory
Year Built 2007
Annual Tax Amount $15,915
Lot Size 0.290 Acres
Acres 0.29
Property Description
GORGEOUS 5 bedroom home tucked into the highly sought after Twin Creeks Golf Course community on oversized corner lot. Open floorplan with soaring ceilings perfect for entertaining. Kitchen boasts painted custom cabinetry with brushed nickel hardware, Sub-Zero Refrigerator, 36 inch gas cooktop, stainless steel double ovens, trash compactor, granite countertops, glass backsplash, wine and beverage fridge with wine lattice, glass cabinet door to display glassware, under cabinet lighting, designer pendants over large island, 12x24 format floor tile, large walk-in pantry, and huge breakfast nook. Enjoy entertaining in the large family room drenched in natural light anchored by the fireplace with stone surround overlooking the beautiful backyard. New windows at family room adorned with custom drapery. Walk outdoors to the large covered patio with fireplace and built in grill, beautiful pool with spa, large green space perfect for a playset and beautifully landscaped. Secondary bedroom with ensuite bathroom and Primary Bedroom on 1st Floor. Primary bedroom is HUGE with handscraped nail down hardwoods, plantation shutters, crown moulding, custom window treatments, and ceiling fan. Upstairs equipped with gameroom with wet bar and beverage fridge, large Media room with 4K projector and Black Diamond 110 inch screen, 3 bedrooms with two full bathrooms & one powder bath. Complete home automation- control your music, lighting, TVs, keyless entry at exterior doors and temperature with an app from anywhere. In addition to the multiple hallway closets throughout, this home has a massive walk in attic space that is decked with shelves. You could not ask for more storage. This estate is simply PERFECT!
Location
State TX
County Collin
Community Club House, Community Pool, Community Sprinkler, Golf, Greenbelt
Direction We recommend that you utilize GPS or MAPS for the most accurate routing information and traffic predictions.
Rooms
Dining Room 2
Interior
Interior Features Built-in Features, Built-in Wine Cooler, Cable TV Available, Chandelier, Decorative Lighting, Double Vanity, Eat-in Kitchen, Flat Screen Wiring, Granite Counters, High Speed Internet Available
Heating Central
Cooling Ceiling Fan(s), Central Air
Flooring Carpet, Ceramic Tile, Hardwood
Fireplaces Number 3
Fireplaces Type Gas Starter, Stone, Wood Burning
Equipment Home Theater, Other
Appliance Built-in Refrigerator, Dishwasher, Disposal, Electric Oven, Gas Cooktop, Gas Water Heater, Microwave, Convection Oven, Double Oven
Heat Source Central
Laundry Electric Dryer Hookup, Utility Room, Full Size W/D Area
Exterior
Exterior Feature Covered Patio/Porch, Rain Gutters, Lighting, Outdoor Grill, Private Yard
Garage Spaces 3.0
Fence Back Yard, Gate, Security, Wood
Pool Fenced, Gunite, Heated, In Ground, Private
Community Features Club House, Community Pool, Community Sprinkler, Golf, Greenbelt
Utilities Available All Weather Road, Alley, Cable Available, City Sewer, City Water, Concrete, Sidewalk
Roof Type Composition
Total Parking Spaces 3
Garage Yes
Private Pool 1
Building
Lot Description Corner Lot, Cul-De-Sac, Landscaped, Many Trees, Sprinkler System, Subdivision
Story Two
Foundation Slab
Level or Stories Two
Structure Type Brick,Rock/Stone
Schools
Elementary Schools Evans
Middle Schools Ereckson
High Schools Allen
School District Allen Isd
Others
Restrictions Deed
Ownership See CAD
Acceptable Financing Cash, Conventional, VA Loan
Listing Terms Cash, Conventional, VA Loan
Financing Conventional
Special Listing Condition Aerial Photo, Survey Available
Read Less
Want to know what your home might be worth? Contact us for a FREE valuation!

Our team is ready to help you sell your home for the highest possible price ASAP

©2025 North Texas Real Estate Information Systems.
Bought with Cynthia Coggins • Keller Williams Realty Allen

